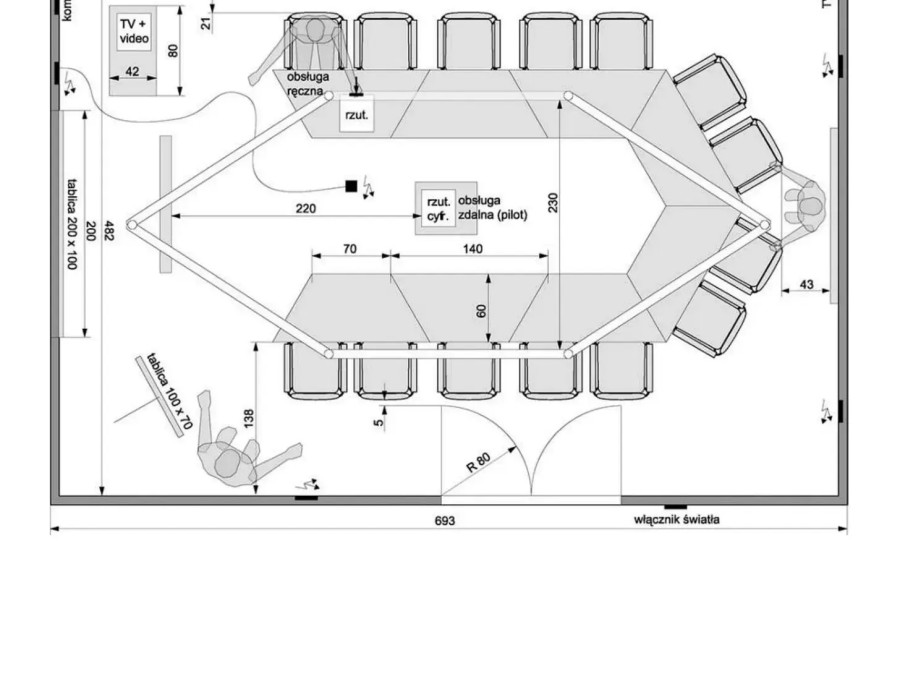Arranging furniture effectively can transform any space, making it functional, aesthetically pleasing, and comfortable. Whether you are redesigning your living room, office, or retail space, planning furniture placement carefully is crucial. Traditional interior design processes often involve trial and error, which can be time-consuming and frustrating. Thankfully, the best free floor plan software now allows homeowners, small business owners, and interior enthusiasts to design and visualize furniture arrangements with precision, all without spending a fortune on premium tools.
Why Furniture Arrangement Matters
Furniture arrangement affects more than just the appearance of a room. Proper placement can improve traffic flow, maximize usable space, enhance comfort, and create a harmonious atmosphere. Poorly arranged furniture can make a room feel cramped or unbalanced, reducing its functionality and appeal.
Using floor plan software for furniture arrangement allows users to experiment with different layouts, optimize space usage, and visualize how various furniture pieces will fit together. This approach minimizes guesswork, saves time, and ensures the final design meets both practical and aesthetic needs.
Key Features to Look for in Floor Plan Software for Furniture Arrangement
When evaluating the best free floor plan software for furniture arrangement, consider the following features:
- 2D and 3D Views: 2D layouts provide a clear overview of furniture placement, while 3D visualization helps understand spatial relationships.
- Drag-and-Drop Interface: Simple placement and adjustment of furniture pieces without complex commands.
- Prebuilt Furniture Libraries: Access to sofas, chairs, tables, cabinets, and other items for quick layout design.
- Measurement Tools: Ensure furniture fits comfortably and allows sufficient clearance for movement.
- Export and Share Options: Share layouts with family members, clients, or contractors for feedback.
- Cloud Access: Work from anywhere and collaborate with team members or household members remotely.
Top Free Floor Plan Software for Furniture Arrangement
Several free tools provide the necessary functionality for planning and visualizing furniture layouts effectively.
1. SketchUp Free
SketchUp Free is a browser-based 3D modeling platform ideal for visualizing furniture in various spaces. Users can create accurate floor plans and drag and drop furniture pieces from extensive libraries. Its 3D capabilities allow users to explore layouts from different angles and perspectives, helping ensure optimal placement and functionality.
2. Floorplanner
Floorplanner offers an intuitive interface for creating detailed 2D and 3D floor plans. Its extensive furniture library allows users to add couches, tables, cabinets, and more to visualize arrangements. The software provides precise measurement tools, making it easier to ensure that furniture fits correctly within the space.
3. Planner 5D
Planner 5D allows users to design both 2D and 3D layouts for furniture arrangement. It includes a wide range of furniture and decor elements, allowing experimentation with styles, colors, and placements. The software also supports collaboration and sharing, making it ideal for interior designers and homeowners planning room layouts.
4. Sweet Home 3D
Sweet Home 3D is a downloadable tool that provides both 2D floor plans and 3D visualizations. It allows precise placement of furniture, cabinets, and other items. Users can customize materials, colors, and textures to match their design vision. The software is especially helpful for detailed room planning and rearrangement projects.
5. Roomstyler 3D Home Planner
Roomstyler 3D Home Planner provides realistic 3D visualizations of interior spaces. Users can drag and drop furniture items, adjust dimensions, and explore different layouts. Its interface is beginner-friendly and allows users to quickly test multiple arrangements to find the most functional and appealing setup.
6. RoomSketcher Free
RoomSketcher offers an intuitive drag-and-drop interface for furniture planning. Users can create accurate 2D and 3D floor plans, experiment with layouts, and visualize room designs. Its measurement tools ensure furniture fits comfortably, and exported plans can be shared with family members, clients, or contractors for input.
7. Homestyler
Homestyler is a web-based platform for designing interiors and arranging furniture. It features an extensive object library, including sofas, chairs, tables, and cabinets. Users can create realistic 3D visualizations, experiment with different layouts, and even simulate lighting and textures to achieve a complete design perspective.
Benefits of Using Free Floor Plan Software for Furniture Arrangement
Using the best free floor plan software for furniture arrangement provides multiple advantages:
- Cost Efficiency: Access professional-grade design tools without expensive subscriptions.
- Accurate Planning: Measure and position furniture precisely to maximize space utilization.
- Visualization: 3D models help understand spatial relationships and improve aesthetics.
- Experimentation: Test multiple layouts quickly to identify the most functional design.
- Improved Communication: Share designs with family members, clients, or contractors for feedback.
- Time Savings: Avoid trial-and-error by visualizing furniture placement digitally before moving heavy items physically.
Tips for Using Floor Plan Software Effectively for Furniture Arrangement
- Measure Your Space Accurately: Input correct room dimensions for realistic layouts.
- Use Prebuilt Furniture Items: Drag-and-drop items from libraries to save time.
- Experiment with Layouts: Test multiple arrangements to optimize flow, comfort, and style.
- Check Clearance: Ensure sufficient space for walking paths and movement between furniture.
- Visualize in 3D: Use 3D views to better understand scale, perspective, and spatial relationships.
- Collaborate: Share plans with household members or clients to gather input before finalizing designs.
Conclusion
Furniture arrangement plays a crucial role in the functionality and aesthetics of any space. Using the best free floor plan software allows homeowners, interior designers, and small business owners to experiment with layouts, visualize designs, and make informed decisions without spending on expensive software.
Tools like SketchUp Free, Floorplanner, Planner 5D, Sweet Home 3D, Roomstyler, RoomSketcher, and Homestyler offer intuitive interfaces, accurate measurement tools, and realistic 3D visualizations. By leveraging these free platforms, users can optimize room layouts, enhance spatial flow, and create visually appealing interiors efficiently, all while saving time, effort, and money.
Read more: https://avtechupdates.tilda.ws/best-7-free-floor-plan-software





Comments