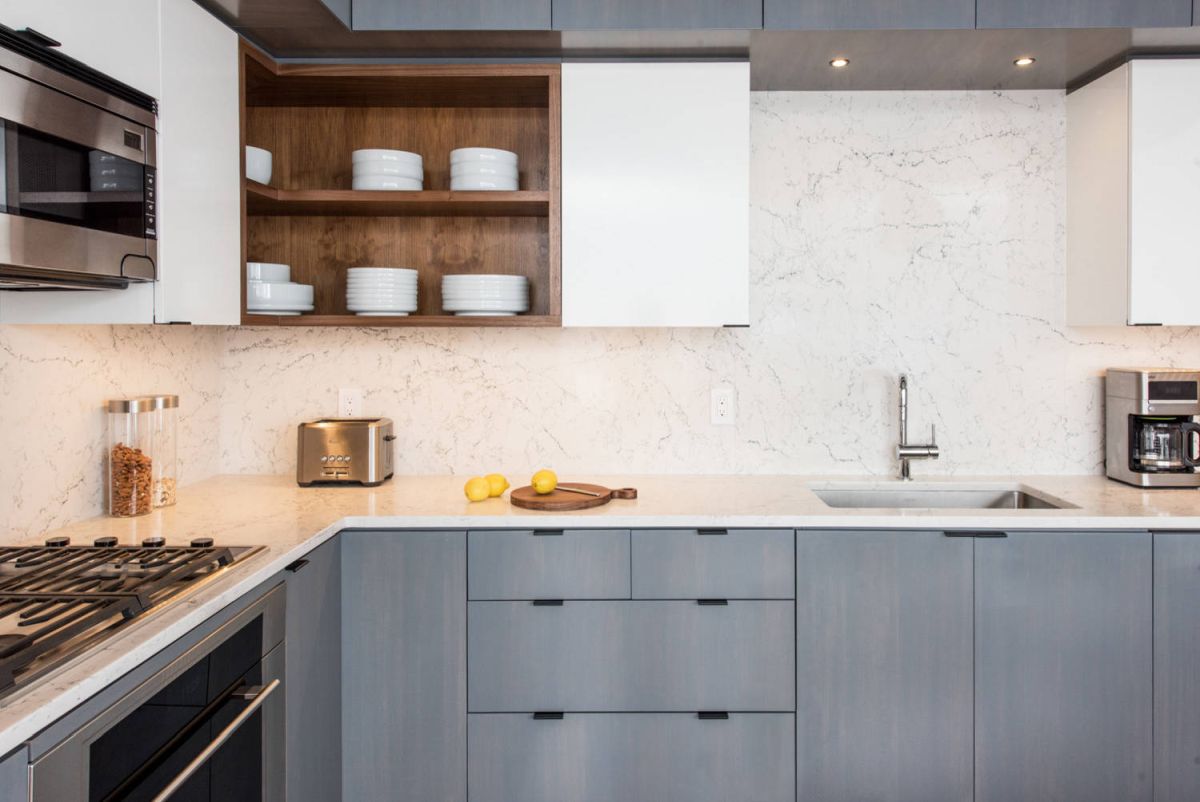A corner layout is often used when designing a kitchen. It is very comfortable. In addition, it is suitable for both large and small spaces. From our article, you will learn how to make the design of a corner kitchen in an apartment functional and beautiful.
Pros and cons of a corner kitchen in an apartment
To provide people with convenient and comfortable conditions, the design is based on the so-called golden triangle principle: cold (a place to store food) - water (washing dishes) - and fire (cooking). Exploring all the advantages and disadvantages of a corner kitchen will help you decide whether this layout option suits your apartment.
The main advantages of corner kitchens:
- The design of corner kitchens for small apartments will help to fill the corner space, including hard-to-reach areas, ergonomically
- The work area is used to the maximum due to the presence of upper and lower cabinets, a sink, and various household appliances
- The ability to choose the desired kitchen configuration from the offered options for customization. They can be square or elongated in shape, varied in the arrangement of modules of one set
- In terms of composition, these kitchens prevail over any other types of kitchen furniture in the apartment
- If you wish, you can always improve the design of the kitchen in your apartment by making a bar counter or island with a sink or stove
There are also some shortcomings in the design of corner kitchens for small apartments:
- An inefficient use of useful space under the sink and the intersection of drawers when opening The appearance of the kitchen at the corner joint of the apron wall panels can be spoiled if moisture gets there
- A corner kitchen in a small apartment will take up most of the space. In this regard, the headset looks quite bulky
However, you can easily eliminate all such difficulties by searching “custom kitchens near me” and ordering furniture from a specialized company. The design of corner kitchens for small apartments is made as functional as possible with the help of correct measurements and choosing the appropriate shape of the modules. It is now possible to solve the problem of adjacent drawers. The penetration of moisture into the seams is prevented with the help of screeds and special protective agents.
Many people consider the corner layout design to be universal. But it is not so. Let's consider options where installing this kitchen is unacceptable. For example, why order such furniture if the room is long and narrow? Everything you need for comfortable work can be placed along one wall. Or install the set along both long walls. A parallel layout will help to fill the space rationally. In addition, corner kitchen sets can be different.
The basis of the classic design of a corner kitchen in an apartment of any size is the standard angle between two perpendicular walls. This option is used very often. It differs from others in its relatively low price and ease of use. This versatile layout is suitable for many rooms of different sizes.
Types of corner kitchens
A kitchen set with a peninsula
This type differs from the classic version in that only one side is located along the wall. The second part is placed perpendicularly, somewhat reminiscent of a bar counter. Thus, a small island appears. However, placing this type of corner kitchen in a small room is impossible. Otherwise, this protruding module will take up all the space. Therefore, this design is often used for spacious apartments, where the space can be divided into working and dining areas.
At the same time, this type of planning performs three important tasks. Firstly, it is the same ergonomic triangle and easy to use. Secondly, it divides the space into functional zones. Thirdly, the ability to use the island as a bar counter. To do this, you should make an add-on with a separate tabletop, which will hide from view everything that happens on the working surface of the island.
With a bar counter
In a U-shaped kitchen, an extension in the form of a bar is meant at the other corner. This specific model is not suitable for every apartment. It will fit perfectly into the design of both large and small rooms but with small nuances. Firstly, there is no real dining area. Secondly, it is necessary to have a wide entrance to the kitchen, which can usually be seen in studio apartments. The design of such corner kitchens in small apartments will look a little bulky, so this option should be abandoned.
Corner kitchen with window
First of all, when considering a possible corner kitchen design, you need to pay attention to the window sill, which is usually an obstacle when planning furniture. If you want to use this place as a work area, you will most likely have to change the level of the window sill. After all, it is usually located slightly lower than the standard height of the tabletop. The only way out is to raise the window sill and change the window.
However, it is not so simple. To install the tabletop at the desired level, you will have to install a new window, thereby reducing the window opening. Otherwise, the working area will be in the middle of the glass. It will look funny. This fact is the main problem. By solving it, you can design a corner kitchen in your apartment, focusing on your own desires. Of course, replacing a window will require additional financial costs, but think about what you get as a result—more space for both the work area and the room as a whole.






Comments