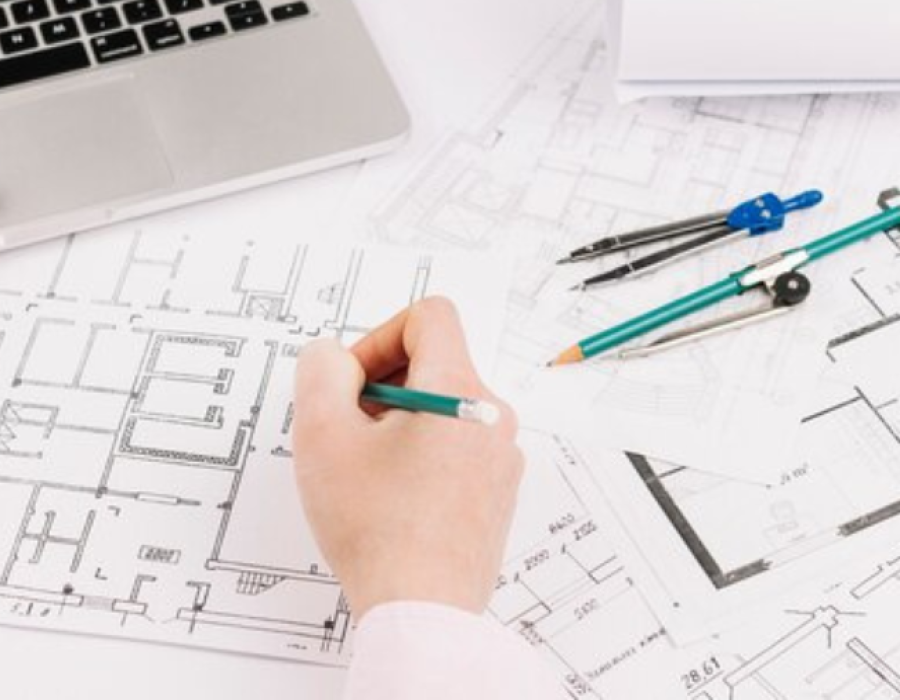In the bustling world of architecture and construction, the phrase "as-built drawings" might not immediately catch the eye. However, for architects, renovation contractors, and building owners, it's a term that carries immense weight. These documents are the unsung heroes of renovation projects, providing a solid foundation for the work to come. Today, we'll explore why as-built drawings are crucial to the success of any renovation project and how they serve as indispensable tools in the construction industry.
Understanding the Power of Accurate Documentation
Before embarking on any renovation project, a clear understanding of the existing structure is paramount. This is where accurate documentation comes into play. In the absence of precise records, project stakeholders may find themselves navigating a minefield of unexpected challenges. Accurate as-built drawings offer a clear and precise record of a building's current state, allowing architects and contractors to plan effectively and avoid costly surprises.
With accurate documentation, renovation projects can proceed with confidence. The right records provide a reliable baseline, ensuring that all changes align with the original structure. This reduces the chances of errors and costly reworks, ultimately leading to a more successful renovation project.
What Are As-Built Drawings?
As-built drawings are detailed records of a building's exact dimensions and layout as it stands after construction or renovation. Unlike the initial design plans, these documents reflect any changes made during the building process. They serve as comprehensive guides, showing every nook and cranny of the structure.
In the renovation and construction industry, as-built drawings play a pivotal role. They serve as living documents, capturing the reality of the building, including any deviations from the original plans. By providing an accurate representation of the completed structure, as-builts enable architects and contractors to make informed decisions throughout the renovation process.
Steps to Creating Accurate As-Builts
Creating accurate as-built drawings cost involves several crucial steps. First, on-site measurements are taken to ensure precision. This may involve advanced laser scanning technology or traditional measuring techniques. Once measurements are gathered, the data is translated into digital drawings using specialized software, ensuring accuracy and easy accessibility.
Digital tools allow for the creation of detailed 2D and 3D models, providing a clear visual representation of the building's current state. These tools streamline the process, reducing the potential for human error and ensuring that each drawing accurately reflects the structure's dimensions and layout.
How As-Builts Benefit Renovation Projects
The benefits of as-built drawings in renovation projects are multifaceted. Firstly, they save time by providing an accurate starting point for planning and execution. With precise documentation at hand, architects and contractors can make informed decisions quickly, minimizing delays and keeping the project on schedule.
Additionally, as-builts reduce errors by offering a clear picture of the existing structure. This helps to prevent costly mistakes and rework, ultimately leading to a more efficient and cost-effective renovation process. Furthermore, as-built drawings enhance project planning and budgeting by providing a comprehensive overview of the building's current state, ensuring that all modifications are accounted for in the project plan.
Real-Life Examples of As-Built Impact
In the world of renovation, as-built drawings have demonstrated their value time and again. Consider a historic building undergoing restoration. Accurate as-built drawings allow architects to respect the original design while implementing modern upgrades. This balance between preservation and innovation is only possible with precise documentation.
Similarly, in commercial renovations, as-built drawings ensure that new installations seamlessly integrate with existing structures. By providing a clear understanding of the building's layout, these documents help contractors avoid conflicts and deliver a polished final product.
Overcoming Challenges in Creating As-Builts
While the process of creating as-built drawings is essential, it's not without its challenges. One common issue is obtaining accurate measurements in complex or inaccessible areas. To overcome this, advanced laser scanning and 3D modeling technologies are used to capture precise data, even in hard-to-reach spaces.
Another challenge is maintaining consistency across various projects. Best practices such as standardized templates and clear communication between team members can help ensure uniformity and accuracy in as-built drawings. By addressing these challenges head-on, contractors and architects can create reliable as-built documentation that serves as a valuable resource throughout the renovation process.
Future Trends in As-Built Documentation
The future of as-built drawings is intertwined with technological advancements. With the rise of Building Information Modeling (BIM) systems, as-builts are becoming more integrated into the digital landscape. BIM allows for the creation of comprehensive 3D models that incorporate as-built data, providing a holistic view of the building's structure and systems.
Furthermore, as AI and machine learning technologies continue to evolve, the potential for automated as-built documentation is on the horizon. This could streamline the process even further, reducing the time and effort required to create accurate records of a building's current state.
Summing Up
In the realm of renovation projects, as-built drawings services are indispensable tools for success. They provide a clear and accurate record of a building's current state, enabling architects, contractors, and building owners to make informed decisions throughout the renovation process. By offering precise measurements, reducing errors, and enhancing project planning, as-builts contribute to more efficient and cost-effective renovations.
For architects, renovation contractors, and building owners, adopting as-built drawings as a standard practice is a step toward ensuring project success. By investing in accurate documentation, stakeholders can mitigate risks, improve collaboration, and achieve their renovation goals.
For those looking to explore the potential of as-built drawings further, consider reaching out to experts in the field who can provide guidance and support. Whether it's through professional training or utilizing advanced digital tools, there are numerous resources available to help streamline the process and maximize the benefits of accurate building documentation.






Comments