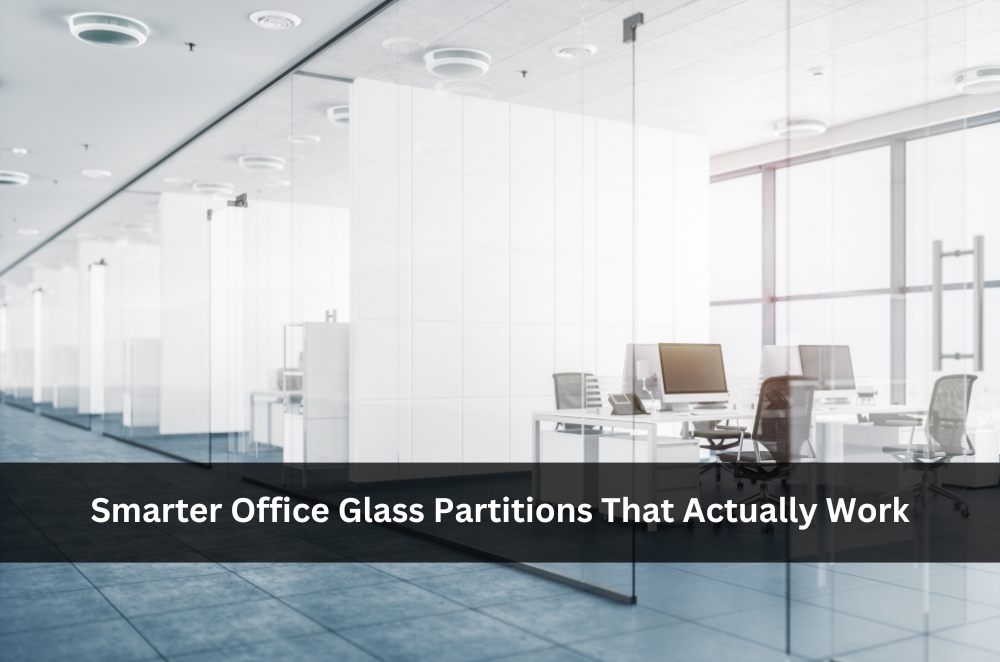Office glass partitions have moved well beyond bland dividers; they shape light, privacy, and culture in one stroke. In busy Sydney, teams want flexible spaces that feel open without noise spill and visual clutter. Done well, glass makes rooms feel larger, improves wayfinding, and keeps project momentum visible. It’s not only aesthetics; it’s workflow. For tenants renewing a lease or fitting out new floors, the smartest investment often lies in adaptable glazing that can adjust to changing headcounts. That’s why many facility leads now shortlist Sydney glass partitions for upgrades, pairing acoustic performance with clean lines and fast installs. Clear sightlines also help managers coach without constant interruptions and distractions.
How do glass partitions improve office productivity?
They strike a balance between openness and acoustic control, allowing teams to focus without feeling confined. Sound systems make light work of the heavy lifting while keeping conversations concise and clear.
The real trick is striking that mix of transparency and task separation. Clerestory lines carry daylight deep into floor plates, while laminated acoustic glass reins in chatter. Framed systems offer dependable seals; switchable or patterned interlayers carve privacy when needed. Door hardware matters more than most people think—soft-close sliders reduce thuds that spike distraction. We also like demountable tracks because project plans change; you shouldn’t need a builder every quarter to move a wall. When procurement is juggling dates and budgets, modular glazing shortens lead times and keeps make-goods straightforward.
• Prioritise STC/Rw ratings over thickness
• Use matte films at eye height for comfort
• Add door sweeps; leaks kill performance
• Keep mullions consistent for wayfinding
What should tenants consider before specifying glass?
Start with people and tasks, not just aesthetics. Map collaboration zones, call pods, and focus rooms, then size glazing to suit.
Once the plan is grounded in how teams actually work, examine the basics: slab-to-slab heights, services, and fire egress. These include drive head tracks, transoms, and door selections. Acoustic laminates lift Rw without bulky frames, while double glazing suits meeting rooms near hubs. Hardware finishes should match the broader palette; brushed stainless hides fingerprints better than mirror polish in high-traffic corridors. If you’re leasing, confirm make-good obligations—demountable systems often reduce end-of-term surprises.
• Match doors to circulation demand
• Specify closers to prevent slam noise
• Confirm DDA clearances and pulls
Which styles suit modern Australian workplaces?
Spaces that shift with teams. Clear zones up front, acoustic pods at the edge, and a calm materials story tying it together.
We’re seeing three patterns hold up under real use. First, classic framed systems in black or warm anodised tones—timeless, repairable, easy to standardise. Second, glazed pods for calls and small huddles, using high-Rw glass and drop seals to stop echoes bleeding into open plan. Third, selective frosting: bands at seated eye level, clear above and below, for privacy without that aquarium look. Where branding is needed, subtle interlayers or film cut-outs beat heavy decals. In all cases, junction details do the quiet work: head track tolerances, level sills, and tidy transitions to carpet tiles.
Conclusion
Glass partitions earn their keep when they reduce noise fatigue, maintain daylight, and adapt as teams grow. Start with tasks, plan the routes people walk, then specify glazing to match, not the other way around. Keep a pragmatic eye on seals, hardware, and maintenance cycles, and you’ll get a workplace that feels open without chaos. For a deeper perspective from the design side, this piece on modern partition choices is handy: designers on office partitions.





Comments