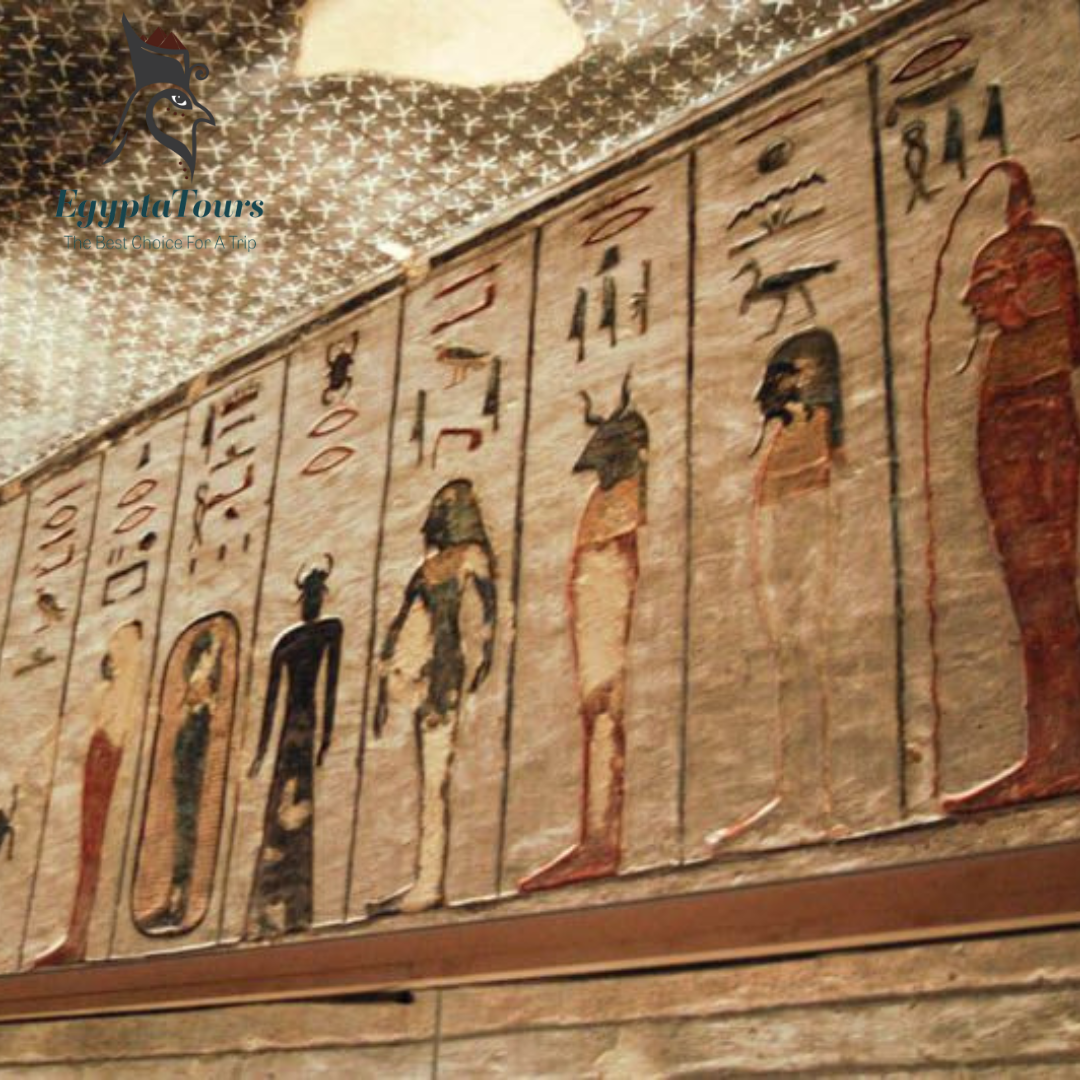Tomb of Ramesses III (3) : The Last powerful King
The tomb of Ramesses III consists of four corridors that open into a double vestibule ending in the burial chamber, which includes four small side rooms, one in each corner, and the ceiling of the burial chamber is supported by eight columns. The first plan of the tomb, from the entrance to Corridor D, was the work of Setnakht, but when workmen unexpectedly broke into the adjacent tomb (KV 10), the tomb of Amenemses at about the same time that Setnakht died, the work was abandoned. He was buried in tomb KV 14 instead.
After that, Ramesses III resumed work on tomb KV 11 as his burial place. His workers shifted the tomb’s axis about 2 meters west to avoid KV 10 and continued digging into the mountain. The result was one of the longest tombs in the King’s Valley: KV 11 extending 188 meters from entrance to end. The tomb has some distinctive architectural and decorative elements, as Ramesses III added a series of small side rooms, the walls of which were carved with sacred scenes, to the first two corridors of the tomb of Ramesses III.
They were used to house part of the burial equipment. On the walls we found representations of objects that may have been kept In these rooms (food offerings, the king’s weapons, jars, and other utensils). On the walls of one of these side rooms are images of two famous lyre players singing the praises of the pharaoh before the god Atum.





Comments