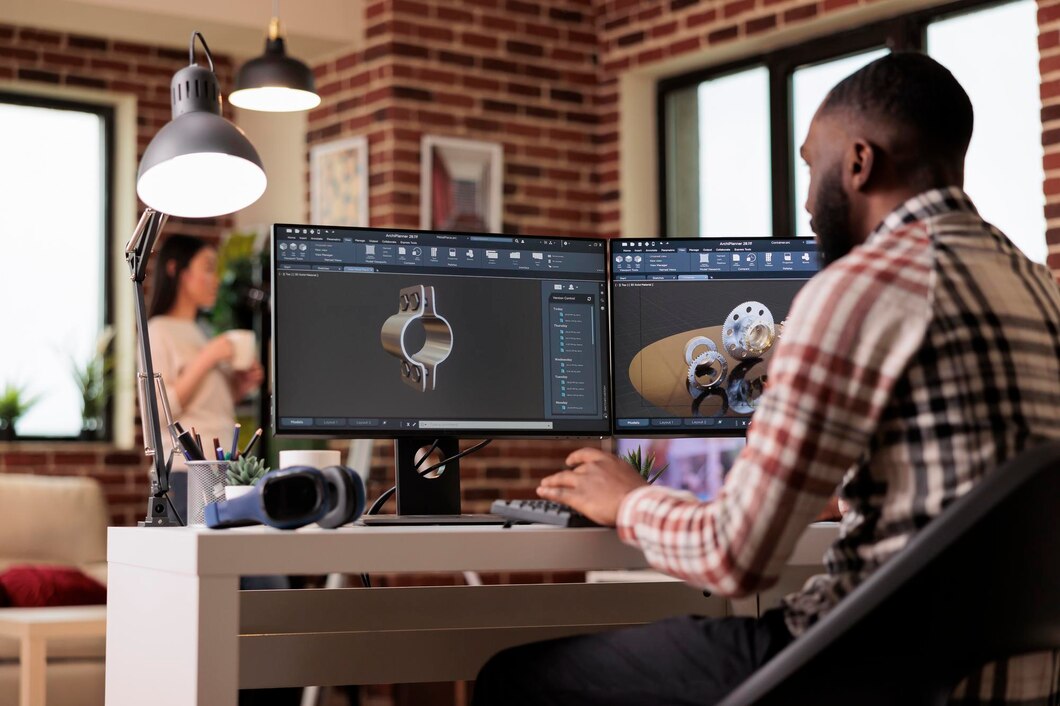Selecting the right CAD program software is crucial for professionals in fields like architecture, engineering, and product design. Here are essential features to consider when choosing CAD software to ensure it meets your project needs effectively.
2D and 3D Modeling Capabilities
Choose software with robust 2D drafting and 3D modeling options, allowing flexibility from initial sketches to full-scale models. Advanced 3D modeling can simulate textures, lighting, and materials for realistic visualizations.
User Interface and Ease of Learning
Look for an intuitive interface that fits your skill level. CAD program software with user-friendly navigation and tutorials can reduce training time, especially for beginners or those switching from another software.
Industry-Specific Tools
Some CAD software is designed with specialized tools for fields like mechanical engineering, electrical design, or architecture. Check for these tailored features to streamline workflows and maximize productivity.
Collaboration and Cloud Integration
Modern CAD software often includes cloud storage and team collaboration features, enabling remote work and real-time updates across locations. This is particularly valuable for teams working on complex projects.
File Compatibility and Export Options
Ensure the software can import and export multiple file formats, as this makes sharing with clients or other software programs much easier. Compatibility with formats like DWG, DXF, and STEP is often essential for seamless integration.
Performance and System Requirements
Some CAD programs require high-performance hardware. Verify the software’s compatibility with your system to avoid potential lag or crashes.
Choosing CAD program software with these features can enhance efficiency, improve design quality, and support growth in various design and engineering fields.





Comments