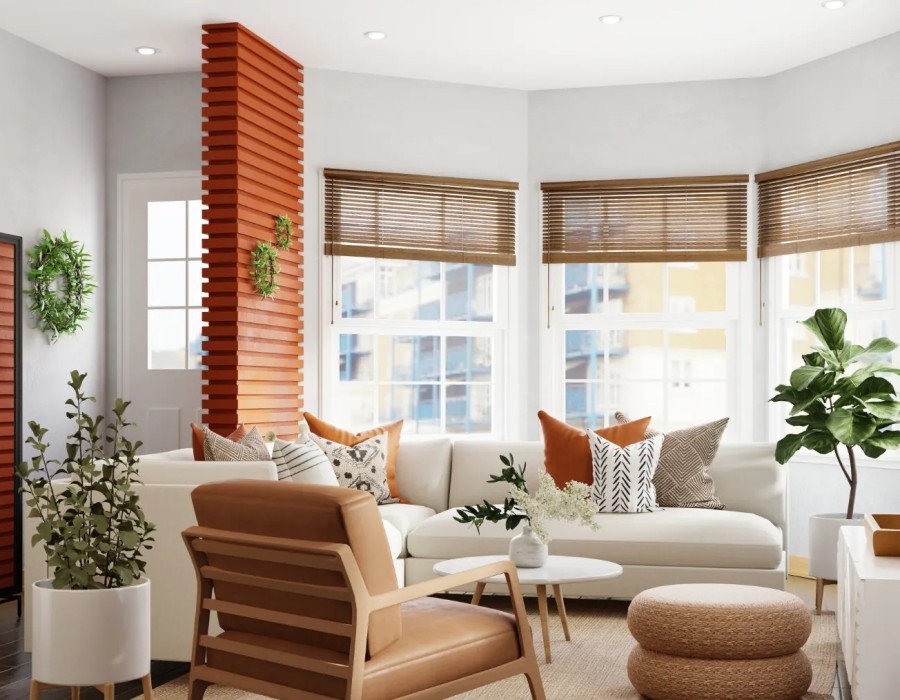A garage conversion is a transformative way to add valuable living space to your home without the need for an expensive extension. Whether you’re looking to create a new bedroom, a home office, or a rental unit, converting your garage can provide a flexible and cost-effective solution. This guide will explore the benefits, key considerations, and steps involved in converting your garage into a functional living area.
Benefits of Garage Conversion
Garage conversions are an excellent way to maximize the space you already have. Many garages are used as storage areas for tools, holiday decorations, or items that are rarely used. By converting this space into a functional living area, you can make better use of your home’s footprint without expanding its external dimensions. This is especially beneficial in urban areas where space is at a premium.
One of the most significant benefits of a garage conversion is the increase in property value. Real estate experts often cite additional living space as one of the top factors that attract potential buyers. A well-designed garage conversion can significantly boost the market value of your home, making it more appealing and competitive in the housing market.
Another advantage is the versatility that comes with a garage conversion. Whether you need an extra bedroom for a growing family, a quiet home office, a playroom for children, or even a self-contained rental unit, a garage conversion can be tailored to meet your specific needs. This flexibility allows you to design a space that complements your lifestyle and enhances your home’s functionality.
Considerations Before Starting
Before you begin your garage conversion, there are several important factors to consider. First, you’ll need to check your local zoning laws and building regulations. While many garage conversions are permitted under local codes, some areas may have restrictions or specific requirements that must be met. For example, if you’re converting the garage into a rental unit, you may need to obtain additional permits or meet specific building standards.
Another consideration is the impact on parking. If your garage is currently used for vehicle storage, converting it into a living space means you’ll need to find an alternative parking solution. This could involve using your driveway, constructing a carport, or relying on street parking. In some areas, local regulations may require you to maintain a certain number of off-street parking spaces, so it’s essential to plan accordingly.
Budget is also a crucial factor. While a garage conversion is generally less expensive than building a new extension, costs can vary depending on the scope of the project and the finishes you choose. It’s important to set a realistic budget and account for any potential surprises, such as the need for structural modifications, insulation, or electrical upgrades.
Steps to a Successful Garage Conversion
Planning and Design: Begin by deciding how you want to use the converted space. Whether it’s a guest suite, home office, or rental unit, your design should reflect your specific needs. Working with an architect or designer can help you create a layout that maximizes the available space and ensures a seamless transition from the existing home.
Obtain Necessary Permits: Before starting construction, make sure to obtain all required permits from your local building authority. This step is crucial to ensure your conversion meets local building codes and regulations. Skipping this step can lead to costly fines and complications down the road.
Structural Modifications: Depending on your design, you may need to make structural changes, such as raising the floor, reinforcing walls, or adding windows. This is also the time to address any electrical or plumbing needs if your conversion includes a bathroom or kitchen area.
Insulation and Ventilation: Proper insulation and ventilation are key to making your converted garage comfortable year-round. Insulation helps regulate the temperature, while adequate ventilation prevents moisture buildup and ensures good air quality.
Interior Finishes: Once the structural work is complete, focus on the interior design. Choose flooring, wall finishes, and lighting that complement the rest of your home and suit the intended use of the space. Consider adding built-in storage solutions to make the most of the available area.
Final Inspection: After the conversion is complete, schedule a final inspection with your local building authority. This ensures that all work has been done to code and that the space is safe and ready for use.
Conclusion
A garage conversion is a practical and efficient way to add valuable living space to your home. With careful planning and execution, you can transform an underutilized area into a functional and beautiful space that enhances your lifestyle and increases your property’s value. Whether you’re looking to create a cozy guest suite, a productive home office, or a profitable rental unit, a garage conversion offers endless possibilities for making the most of your home.





Comments