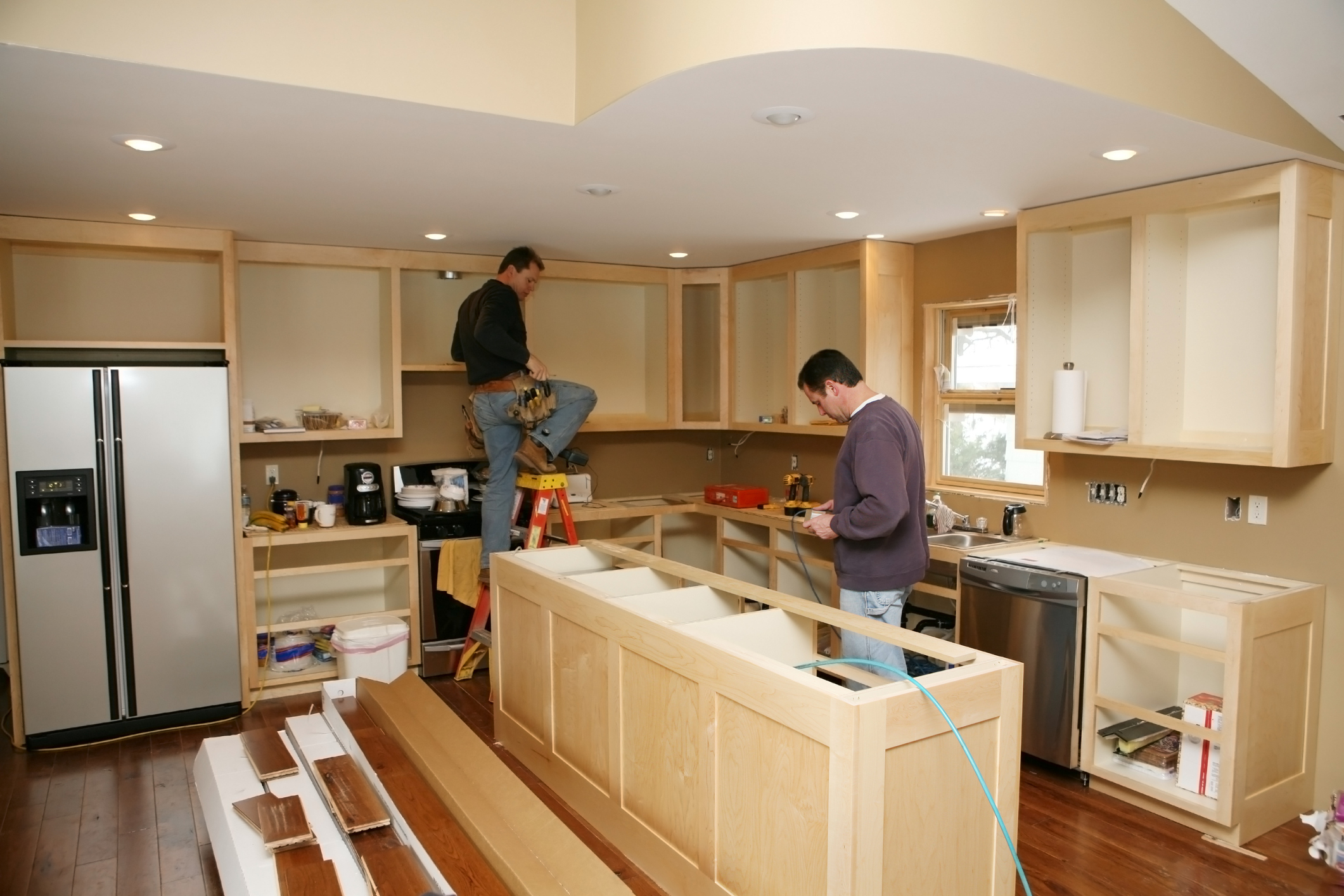When you think about remodeling your home, it’s easy to focus on cosmetic changes. But with the right approach, you can go beyond surface improvements and truly maximize the potential of your living space. Whether you're dealing with limited square footage or an awkward layout, the key to making the most of your home is working with a remodeling contractor who understands how to implement clever design strategies. Here, we’ll explore creative remodel ideas that can help you transform your home into a more functional, efficient, and beautiful space.
Maximize Vertical Space
One of the most underutilized areas in any home is the vertical space. Instead of focusing solely on floor-level changes, consider how you can make use of your walls and even your ceiling.

Install Tall Shelving or Cabinets
Tall shelving units or floor-to-ceiling cabinets are excellent ways to create additional storage without taking up extra floor space. A remodeling contractor can help design custom built-ins that seamlessly blend with your home's design. Not only does this increase storage, but it can also enhance the visual appeal of the room, making it look taller and more spacious.
Lofted Areas
If you have high ceilings, adding a lofted space can transform an otherwise unused area into a functional room. Lofted spaces are ideal for small bedrooms, offices, or reading nooks. A professional remodeling contractor can help you determine if your home has the structural capacity for such a renovation and ensure that it’s both safe and aesthetically pleasing.
Open Up the Layout
Many homes have a traditional floor plan with separated rooms, which can sometimes feel closed off and inefficient. By opening up the layout, you can create a more modern, airy atmosphere that allows for better flow and light distribution.
Remove Non-Load-Bearing Walls
One of the simplest ways to open up a home is by removing non-load-bearing walls. This can instantly make small or cramped spaces feel larger. A remodeling contractor will be able to assess which walls can safely be removed and how to best redistribute the space afterward. An open concept between the kitchen, dining, and living areas is a popular choice for creating a seamless flow in the main living space.
Incorporate Sliding or Pocket Doors
Sliding or pocket doors can help save space in smaller rooms, while still providing the option for privacy when needed. Unlike traditional swinging doors, these designs eliminate the need for door clearance, allowing you to make the most of every inch of your home.
Create Multi-Purpose Rooms
Multi-purpose rooms are an excellent way to maximize your space, especially if you’re working with a smaller footprint. By carefully planning the layout and functionality, you can use each room for more than one purpose.

Guest Room and Home Office Combo
A guest room that doubles as a home office is a practical solution for many homeowners. With the right furniture choices, such as a wall-mounted desk and a fold-away bed, you can make a space functional for both daily use and occasional visitors. A remodeling contractor can also assist in adding custom storage solutions to keep the space organized and clutter-free.
Playroom and Family Room
If you have children, combining the playroom and family room can save space while still providing separate areas for activities. Use furniture that doubles as storage, like ottomans or benches, and designate certain sections of the room for specific purposes. A skilled contractor can help with the layout and structural changes needed to make the space work for everyone.
Improve Natural Light
Natural light can make any space feel more open and inviting. If your home feels dark or enclosed, there are a few remodeling ideas that can significantly improve light flow.
Add Skylights or Larger Windows
Adding skylights or increasing the size of existing windows is a great way to bring in more natural light. Not only does this brighten your space, but it can also help reduce energy costs by relying less on artificial lighting. A remodeling contractor can evaluate the best locations for window expansions or skylights, ensuring the structural integrity of your home remains intact.
Use Glass or Light-Reflecting Materials
Incorporating glass elements or light-reflecting materials into your remodel can also help enhance natural light. For example, installing glass partitions instead of solid walls can open up the space while still maintaining privacy. Additionally, using mirrors or glossy surfaces can reflect light and make rooms appear larger and more illuminated.
Conclusion
Maximizing the potential of your home doesn’t always mean adding more square footage—it’s about using the space you have in smarter, more efficient ways. By incorporating clever remodel ideas like utilizing vertical space, opening up the layout, creating multi-purpose rooms, and improving natural light, you can truly transform your living environment. A professional remodeling contractor will guide you through the process, ensuring your home remodel is not only visually appealing but also highly functional and tailored to your needs. With the right strategies, you can unlock the full potential of your home and create a space that works for you.




Comments