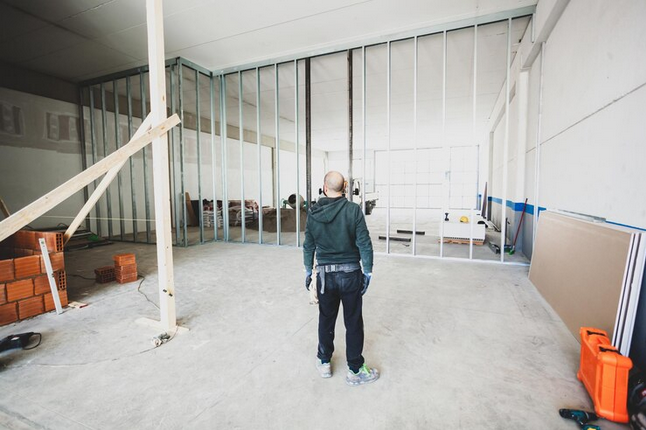Introduction:
Mezzanine floors are a versatile solution for maximizing space in various environments, from warehouses and industrial facilities to office buildings and retail spaces. Behind the scenes of every successful mezzanine floor installation lies a meticulous process that involves careful planning, precise execution, and attention to detail. This article explores the art of mezzanine floor installation, shedding light on the key steps, considerations, and best practices involved in bringing these elevated platforms to life.
Understanding Mezzanine Floor Installation:
Mezzanine floor installation is a complex process that requires expertise in structural engineering, construction, and project management. From initial planning and design to fabrication, installation, and finishing touches, each stage of the installation process plays a crucial role in ensuring the success of the project. This section delves into the key aspects of mezzanine floor installation and the behind-the-scenes efforts that go into bringing the concept to fruition.
Key Steps in Mezzanine Floor Installation:
- Site Assessment and Measurement:
The installation process begins with a thorough site assessment to evaluate the existing space and determine the feasibility of installing a mezzanine floor. Measurements are taken to determine the dimensions, layout, and structural requirements of the mezzanine, taking into account factors such as ceiling height, floor space, building codes, and access points. This initial assessment forms the basis for the design and planning phase of the project.
- Design and Engineering:
Once the site assessment is complete, the next step is to design the mezzanine floor layout and structural components. This involves collaboration between architects, engineers, and designers to create a customized solution that meets the specific needs and requirements of the client. Structural calculations are performed to ensure that the mezzanine can support the intended loads and comply with safety regulations and building codes.
- Fabrication and Assembly:
With the design finalized, the fabrication process begins, where the structural components of the mezzanine floor are manufactured according to the specifications. This typically involves cutting, welding, and assembling steel beams, columns, decking materials, and other structural elements off-site. Once fabrication is complete, the components are transported to the installation site for assembly.
- Installation:
The installation of a mezzanine floor requires careful coordination and precision to ensure proper alignment, stability, and safety. The structural components are assembled and installed according to the approved design, with attention to detail given to connections, fasteners, and anchorage points. Installation may involve lifting heavy components into place using cranes or other lifting equipment and securing them to the existing building structure.
- Finishing and Safety Features:
Once the structural installation is complete, finishing touches are added to the mezzanine floor to enhance its appearance and functionality. This may include applying protective coatings or finishes to the decking materials, installing handrails, guardrails, and safety gates, and integrating lighting, HVAC, and electrical systems as needed. Safety features such as signage, emergency exits, and fire protection measures are also implemented to ensure compliance with safety regulations.
Considerations for Mezzanine Floor Installation:
Several considerations should be taken into account during the installation process to ensure the success of the project:
- Structural Integrity:
Ensure that the mezzanine floor is designed and installed to withstand the intended loads and comply with safety regulations and building codes. Structural calculations and engineering assessments should be conducted to verify the capacity of the mezzanine and its components and ensure proper support and stability.
- Building Regulations and Permits:
Adhere to local building codes, regulations, and permit requirements governing mezzanine installation. Obtain necessary permits and approvals from relevant authorities before commencing work to ensure compliance with safety, fire, and accessibility regulations.
- Accessibility and Safety:
Design the mezzanine floor layout to provide safe and convenient access for personnel and equipment. Install handrails, guardrails, and safety gates to prevent falls and accidents, and incorporate signage and emergency exits to facilitate evacuation in case of an emergency.
- Integration with Existing Infrastructure:
Coordinate with other trades and service providers to ensure seamless integration of the mezzanine floor with existing building infrastructure. Consider factors such as HVAC systems, electrical wiring, lighting fixtures, and fire protection measures when planning and executing the installation.
Best Practices for Mezzanine Floor Installation:
To ensure a successful and efficient installation process, consider the following best practices:
- Collaborative Planning:
Involve all stakeholders, including architects, engineers, designers, contractors, and clients, in the planning and design phase of the project. Collaborative decision-making and communication are essential for ensuring that the installation meets the needs and expectations of the client while adhering to technical and regulatory requirements.
- Quality Control and Assurance:
Implement quality control measures throughout the fabrication and installation process to ensure that all components meet the required standards and specifications. Conduct regular inspections and quality assurance checks to verify the integrity, functionality, and safety of the mezzanine floor and its components.
- Safety Training and Compliance:
Provide comprehensive safety training to installation personnel to ensure that they are aware of and adhere to safety protocols and best practices. Emphasize the importance of proper equipment use, personal protective gear, and safe work practices to minimize the risk of accidents and injuries during installation.
- Project Management and Coordination:
Assign a dedicated project manager to oversee the installation process and coordinate activities among various trades and subcontractors. Effective project management ensures that the installation stays on schedule, within budget, and meets quality standards and client expectations.
Conclusion:
Mezzanine floor installation is a multifaceted process that requires careful planning, precise execution, and attention to detail. From site assessment and design to fabrication, installation, and finishing touches, each step of the installation process plays a crucial role in bringing the concept of a mezzanine floor to life. By adhering to best practices, considering key considerations, and prioritizing safety and quality, installation professionals can ensure the successful implementation of mezzanine floor solutions that meet the needs and expectations of their clients while optimizing space and enhancing functionality in various environments.





Comments