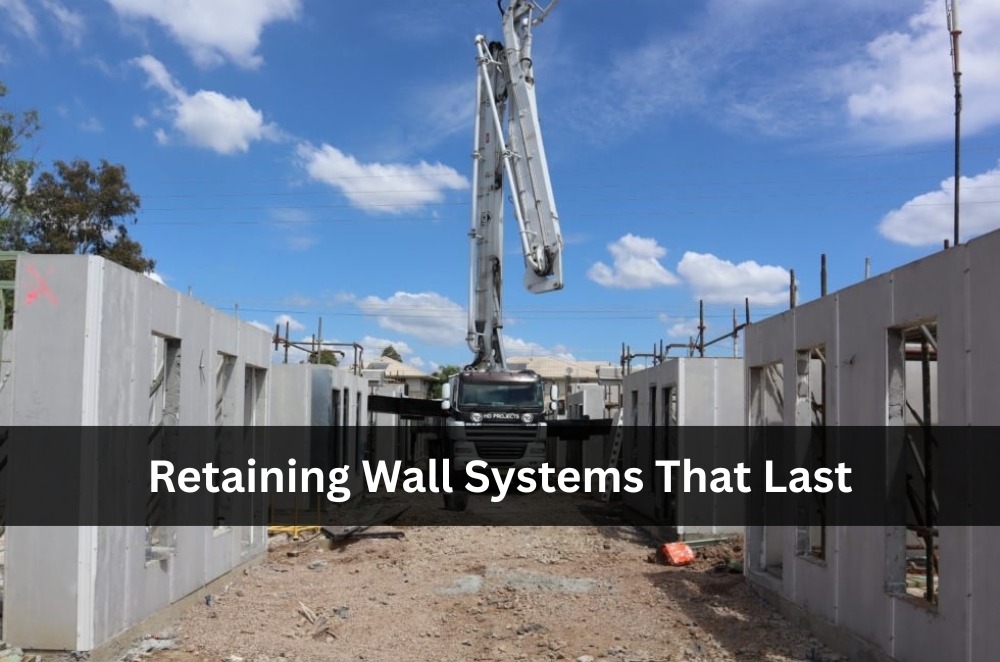Retaining walls aren’t just decorative; they’re structural commitments that live with a site for decades. When we choose a retaining wall system, we weigh soil behaviour, drainage, loading, and the look clients actually want around everyday use. Budget matters, but lifecycle cost matters more. That’s why we discuss materials, buildability, and warranty early on. For sites with grade changes, driveways, or garden terraces, we recommend starting with durable wall solutions that don’t buckle in the first wet season. In Australia’s variable soils, resilience counts. Get the base right, spec the drainage, and the wall stops being a headache and becomes reliable, good-looking infrastructure. Built once, not twice. That’s sustainability.
What makes a wall system endure?
A wall endures when foundations, drainage, and materials are matched to soil conditions. Cut corners on any of those, and the wall will move.
Think of the system as a chain: footing design, geogrid, backfill, weep holes, and a cap that sheds water. Each link needs attention. Poor compaction invites settlement; undersized drainage traps can lead to hydrostatic pressure; lightweight blocks without tiebacks will not withstand a heavy surcharge. We plan for seasonal movement and design for maintenance access because nothing stays “as built” after the first storm. For small garden tiers or long drive runs, we prefer solutions that balance aesthetics with engineering—clean lines, predictable installation, and components that are easy to replace if needed.
• Verify soil class and bearing capacity
• Specify geotextile to separate fines
• Allow for surface and subsurface water
• Choose blocks with tested connection strength
Which materials suit Aussie sites?
It depends on loads, exposure, and the look you’re chasing. Modular segmental blocks are well-suited for curves and staged builds; steel and concrete are ideal for high loads and tight footprints.
In coastal zones, corrosion protection and concrete cover are non-negotiable. In reactive clays, we lean on flexible systems with generous drainage blankets. Timber can be suitable for temporary or low-height walls, but it tends to date the landscape and requires ongoing maintenance. Concrete masonry offers consistency and rapid installation times, particularly on tight residential sites where disruption is costly.
• Prioritise drainage over fancy finishes
• Match reinforcement to surcharge loads
• Specify UV-stable, non-slip caps
When should you choose poured walls?
Choose poured walls when you need slender profiles, high strength, and custom geometry. They shine near boundaries, stair cores, and areas with heavy vehicle loads.
Casting in place unlocks cantilevers, curves, and integrated stairs, but it raises the bar on formwork quality, curing, and waterproofing. We budget time for penetrations, step footings, and control joints to prevent telegraphing cracks in the wall. If the site is tight, crane logistics and concrete access can decide the method. For larger heights, the ability to integrate footings, shear keys, and barriers in one pour keeps the line clean. Just remember: perfection in the prep pays off—form ties, rebates, and fall lines must be dialled in before the truck arrives.
Conclusion
A sound retaining wall system is quiet infrastructure: it manages water, holds ground, and makes the landscape work without fuss. Start with site truth—soil, loads, access—then choose a system that’s buildable for your team and forgiving in bad weather. Commit to conservative engineering and honest materials, and you’ll get a wall that lasts longer than the plants around it. If your site needs a slimmer profile or heavier-duty performance, it’s worth weighing the case for the best poured retaining walls during late design decisions.





Comments