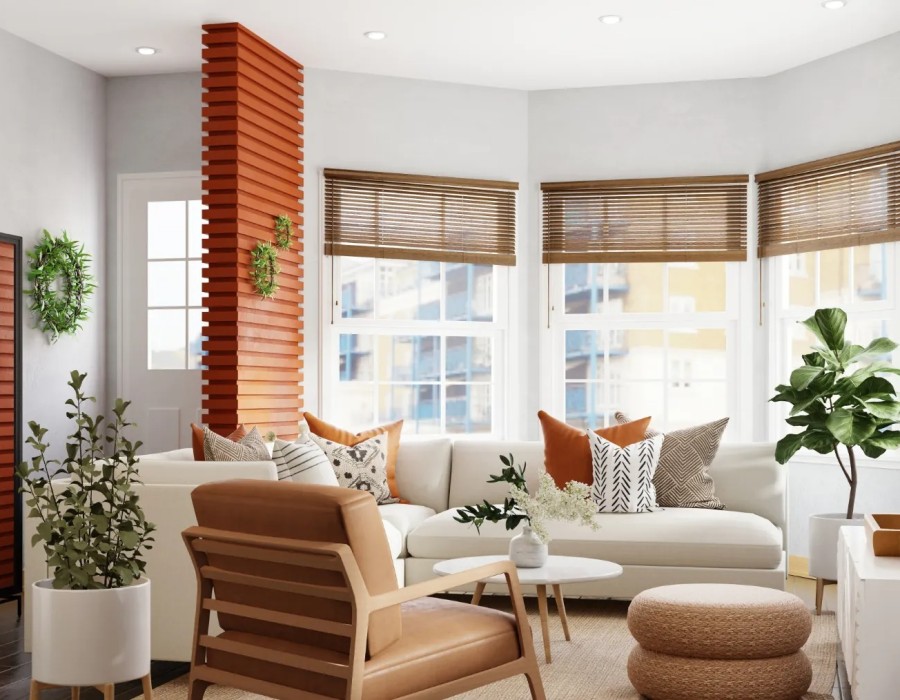Converting your garage into a livable space is a growing trend among homeowners looking to maximize their home's potential. With a garage conversion, you can add significant value to your property, create more functional space, and even generate rental income—all without the expense and hassle of building an addition. This guide will walk you through the key benefits, considerations, and steps involved in transforming your garage into a new living area.
Benefits of Garage Conversion
One of the primary advantages of converting your garage is the additional living space it provides. For many, the garage is little more than a storage area for tools, seasonal items, and vehicles. By converting this often underutilized space, you can create an entirely new room that meets your specific needs. Whether it’s an extra bedroom, a home office, a gym, or even a small apartment, the possibilities are endless.
A well-executed garage conversion can also significantly increase your home's value. Real estate experts often cite that additional living spaces, particularly those that can serve multiple purposes, are highly desirable to potential buyers. If you ever decide to sell your home, a functional garage conversion could be a major selling point.
Furthermore, a garage conversion can be a cost-effective way to expand your living space. Compared to building an addition, which typically involves more extensive construction work and higher costs, converting an existing garage is generally more affordable. This makes it an attractive option for those who need more space but are working within a budget.
Considerations Before You Begin
Before starting your garage conversion, there are several important factors to consider. First, check your local zoning laws and building codes. Some areas have specific regulations regarding garage conversions, including restrictions on parking and the types of spaces you can create. You’ll also need to ensure that your plans comply with safety standards, such as those related to insulation, ventilation, and fire safety.
Another consideration is the impact on your home’s layout and curb appeal. Converting your garage might mean losing valuable storage space or parking. If your garage currently houses your car, you’ll need to think about alternative parking arrangements, which could include driveway or street parking. Additionally, the exterior of your home may need to be altered to blend the new space seamlessly with the rest of the house.
Budget is another critical factor. While garage conversion are typically less expensive than home additions, costs can still add up, especially if you’re planning extensive modifications. Be sure to account for potential expenses like electrical and plumbing upgrades, insulation, windows, and finishing touches. It’s also wise to set aside a contingency budget for any unexpected issues that might arise during the conversion process.
Steps to a Successful Garage Conversion
Planning and Design: Begin by determining how you want to use the converted space. Whether it’s a guest suite, a home office, or a rental unit, your design should reflect your needs and lifestyle. Working with an architect or designer can help you create a functional layout that maximizes the available space.
Permits and Approvals: Obtaining the necessary permits from your local building authority is crucial. This ensures that your conversion meets all local building codes and safety regulations. Skipping this step could lead to fines or complications when selling your home.
Structural Modifications: Depending on your design, you may need to make structural changes, such as raising the floor, adding windows, or reinforcing walls. This is also the stage where you’ll address any electrical and plumbing needs.
Insulation and Ventilation: Proper insulation and ventilation are key to making your converted space comfortable year-round. Without adequate insulation, the room could become too hot in the summer or too cold in the winter.
Finishing Touches: After the structural work is complete, focus on the interior finishes. Choose flooring, paint colors, and lighting that match the rest of your home and suit the purpose of the new space.
Final Inspection: Once the conversion is complete, schedule a final inspection with your local building authority. This ensures that all work has been done to code and that the space is safe for use.
Conclusion
Garage conversions offer a unique opportunity to enhance your home’s functionality and value without the need for an expensive addition. With careful planning and execution, you can transform an underused space into a vibrant, essential part of your home. Whether you’re creating a new bedroom, a home office, or a rental unit, the possibilities are endless with a garage conversion.





Comments