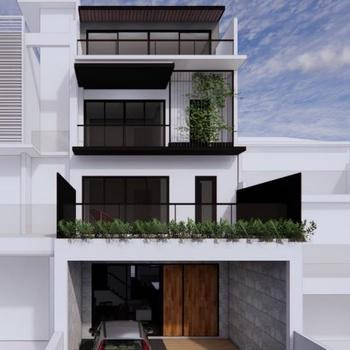Building a landed house is a significant undertaking that requires careful planning, attention to detail, and collaboration with experienced professionals. This article explores the process of landed house construction, highlighting the key stages and considerations involved in bringing your dream home to life.
Design and Planning
The first step in constructing a landed house is the design and planning phase. It begins with conceptualizing your ideal home and working with an architect or designer to create a detailed plan. This stage involves discussions about layout, floor plans, materials, and aesthetics. The design and planning phase also includes obtaining the necessary permits and approvals from local authorities, ensuring compliance with building codes and regulations.
Site Preparation and Foundation
Once the design is finalized, the construction site undergoes preparation. This includes clearing the land, leveling the ground, and marking the boundaries. The next crucial step is the construction of the foundation. Excavation is carried out to create the foundation trenches, followed by the installation of footings and the pouring of concrete. The foundation serves as the structural base for the entire house and is critical for stability and durability.
Structural Construction
With the foundation in place, the structural construction of the landed house begins. This phase involves erecting the structural framework, including walls, columns, and beams. The construction team works according to the architectural plans, ensuring precise measurements and alignment. Roof trusses or beams are installed to support the roof structure, and flooring systems are laid on each level. Electrical and plumbing systems are also roughed in during this stage.
Enclosure and Finishes
Once the structure is complete, the focus shifts to enclosing the house and adding finishing touches. Exterior walls are constructed, windows and doors are installed, and the roof is completed. The house is then insulated, and wall finishes, such as plastering or cladding, are applied. Plumbing and electrical systems are further installed, including fixtures, wiring, and switches. Flooring, tiling, painting, and other interior finishes are also carried out during this phase.
Interior Fit-Out and Installation
The interior fit-out stage involves installing fixtures, fittings, and features that transform the house into a functional and livable space. This includes cabinetry, built-in wardrobes, kitchen countertops, bathroom fixtures, lighting fixtures, and other personalized elements. The installation of utilities, such as heating, ventilation, and air conditioning (HVAC) systems, water heaters, and security systems, is also completed. This phase focuses on ensuring the comfort, convenience, and aesthetics of the interior spaces.
Final Inspections and Handover
Before the house is handed over to the homeowner, final inspections are conducted to ensure compliance with building codes, safety standards, and quality requirements. These inspections cover structural integrity, electrical and plumbing systems, fire safety measures, and overall functionality. Any necessary adjustments or rectifications are made, and a final walkthrough is conducted with the homeowner to address any concerns. Once all requirements are met, the keys to the completed landed house are handed over, marking the end of the construction process.
For More Info:-
landed property contractor singapore





Comments