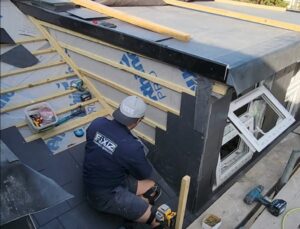A garage conversion is an innovative and increasingly popular way to enhance the functionality and value of your home. By converting an underutilized garage into a livable space, homeowners can create additional room for various purposes, from guest suites to home offices, without the expense and disruption of a full-scale home addition. This article explores the benefits of garage conversions, the process involved, and key considerations for a successful project.
Benefits of Garage Conversion
Maximizing Space: One of the primary advantages of a garage conversion is the efficient use of existing space. Many garages are often used for storage or left empty, making them prime candidates for conversion. By repurposing this area, homeowners can add valuable square footage to their home, which can be used for a variety of functions, such as an extra bedroom, home office, gym, or even a rental unit.
Increasing Property Value: A well-executed garage conversion can significantly increase the value of your property. Additional living space is always an attractive feature for potential buyers, and in many cases, the return on investment for a garage conversion can be substantial. This is especially true in urban areas where space is at a premium, and every square foot counts.
Cost-Effective Home Improvement: Compared to building an extension or moving to a larger home, converting a garage is a cost-effective way to gain more living space. The existing structure eliminates the need for foundational work, which can be one of the most expensive aspects of home construction. Additionally, because the garage is already part of the house, the costs associated with utilities and infrastructure are typically lower.
Personalization and Flexibility: Garage conversions offer homeowners the opportunity to design a space that meets their specific needs. Whether you're creating a new master suite, a playroom for the kids, or a dedicated hobby area, the possibilities are endless. This flexibility allows you to tailor the conversion to your lifestyle, making your home more comfortable and functional.
The Conversion Process
Planning and Design: The first step in a garage conversion is to assess the space and determine how it can be best utilized. This involves considering factors such as the size and layout of the garage, as well as how the conversion will integrate with the rest of the home. Hiring an architect or designer can be beneficial in this stage to ensure that the design is both functional and aesthetically pleasing.
Obtaining Permits: Depending on your location, you may need to obtain permits before starting your garage conversion. This is particularly important if the conversion involves structural changes, plumbing, or electrical work. Check with your local building authority to understand the requirements in your area.
Construction and Renovation: Once the design is finalized and permits are secured, the construction phase begins. This typically involves insulating the walls, installing new flooring, and adding windows or doors to improve natural light and accessibility. Depending on the intended use of the space, you may also need to install plumbing, heating, and electrical systems.
Finishing Touches: After the major construction work is completed, the final step is to add finishing touches such as paint, fixtures, and furnishings. This is where the space truly comes to life and becomes a functional part of your home.
Key Considerations
While a garage conversion offers many benefits, there are a few considerations to keep in mind. Ensure that the conversion complies with local building codes and regulations. Additionally, consider the impact on parking and storage, as converting the garage will eliminate this space.
For more info :-






Comments