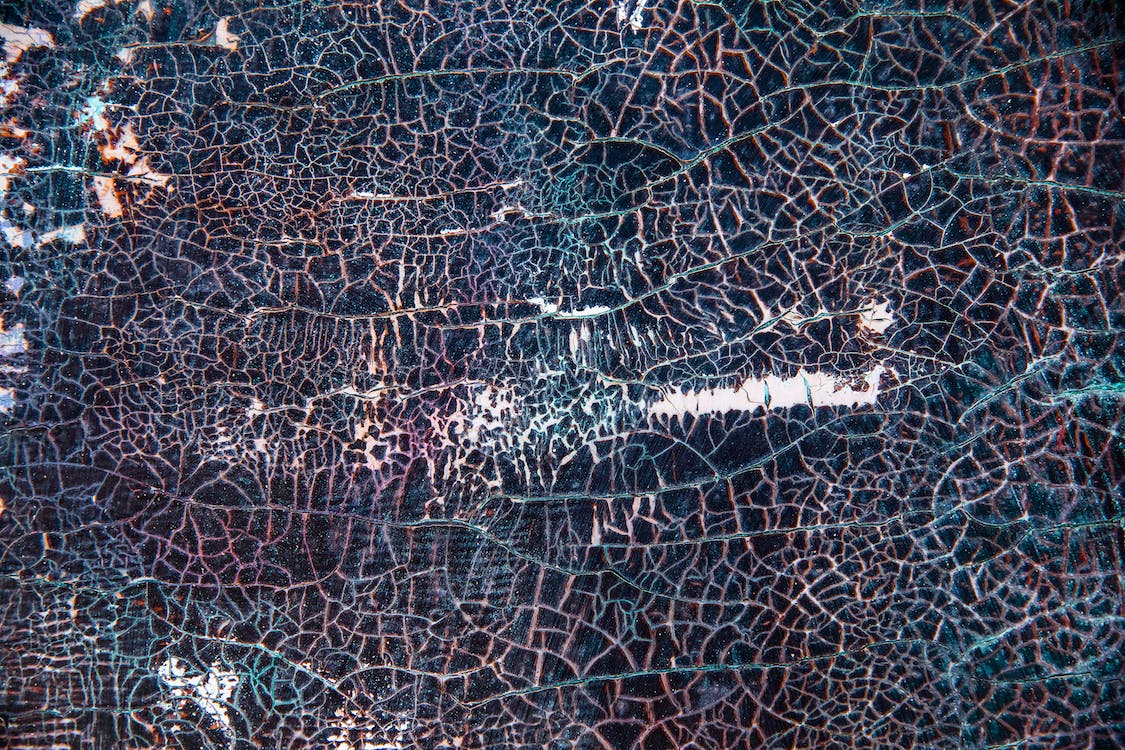Canopy systems are a significant part of building exteriors and public places. Canopies were traditionally employed in religious settings and churches to protect important artifacts such as tombs, altars, and statues.
Aside from shelter, shading, and curb appeal, canopy systems provide other benefits to building occupants and owners. When integrated into a building design, canopy systems can define an entry and be used for wayfinding.
Courtyard canopies can serve as a focal point for recharging and relaxing, improving the health of building residents. Daylighting has been shown to offer advantages in office spaces, schools, and businesses, and canopy systems can help provide usable outdoor space.
When lit at night, standalone canopies can serve as meeting areas for transit commuters to seek shelter and safety. They can also be used to indicate locations as transit stations and are compatible with wayfinding signage.
Canopies may give additional usable area for restaurants, recreational facilities, and retail stores, particularly during rainy weather. Glass canopies for commercial buildings can complement them by allowing for more daylight and ecofriendliness.
When specifying a commercial canopy system, there are numerous questions to consider, including:
What shade/daylighting is desired?
What are the functions and applications of the canopy system?
Is it freestanding or attached?
What's the budget?
Will an existing structure be utilized, or does the project necessitate structural support?
What is the aesthetic goal? Slope? Curved or specialized shapes?
Qualified canopy system manufacturers may help with understanding code requirements, system performance, and selecting a system that satisfies all project objectives. All canopy systems should have weepage systems to regulate weather and condensation. Furthermore, canopy systems should be factory-fabricated for optimal performance.
Types of Canopy Systems And Their Applications
Glass Canopies
Many architects and building owners favor the aesthetics of glass canopies. They do not interfere with the building's design and have a modern appearance.
Glass canopies often cost more than alternative materials.
Glass canopy systems are available in up to 12' spans and can feature cantilevered glass as well as self-supporting aluminum rafters (3", 5", or 8" deep). Glass coatings and silk screens can provide additional shading if required.
Monolithic Polycarbonate Canopies
For those looking for a glass-like appearance at a reduced cost, monolithic canopies may be an excellent option. Monolithic polycarbonate is as clear as glass, lighter in weight, and more impact resistant.
While less expensive than glass, monolithic canopies are generally more expensive than multiwall cellular polycarbonate. This is due to the increased amount of resin used during the manufacturing process.
Canopy systems can hold monolithic sheets up to 12mm (½" thick). Wind load and deflection are improved, and longer spans are achievable with systems that use thicker monolithic polycarbonate. Monolithic systems (like other polycarbonate systems) are UV resistant and available in a number of colors, with various levels of light transmission and solar heat uptake.
Standing Seam Canopies of Cellular Polycarbonate
Standing seam canopies are a cheaper alternative to glass and monolithic canopies. Standing seam canopies are made of 16, 20, or 25mm cellular polycarbonate and may include continuous battens or mullions to hold the glazing in place. Framing systems and gaskets are designed to allow thermoplastics to move thermally.
Vertical mullions are unnecessary with standing seam canopies and battens. Aluminum clips are used to link panels up to 39' long, followed by a batten and end cap. Standing seam canopies with battens can be cold molded to a radius to accommodate curved applications.
Canopies with continuous clamping mullions are long-spanning, with continuous runs of up to 54 feet without horizontal mullions. They can be used as overlay systems on existing framing or with aluminum rafters (3", 5", or 8" are usual).
Standing seam polycarbonate panels are available in a variety of colors, resulting in varying U values and LT%. Opal, a common glazing solution, has an LT% of around 29-38% for 20mm standing seam panels. Clear panels, on the other hand, provide between 35 and 58%.
Self-Supporting Canopies - Glass or Cellular Polycarbonate
For medium to long spanning situations, self-supporting canopies often have rafters (2", 3", or 6" in length). The system is pressure-equalized for optimal water control and air/water performance.
Designed for adaptability, these canopies are suitable for applications requiring glass (up to 1" thick) or polycarbonate flat sheet (10, 16mm, or 25mm flat sheet). These devices can also be employed as skylights.
Self-supporting canopies include condensation and water control gutters, making them perfect for big canopy applications. They can be curled down to a radius of four feet.
Overlay Canopies - Glass or Cellular Polycarbonate
Overlay canopies are appropriate for existing systems that require improved glass or have an existing substructure in situ. They do not have structural elements, but rather shallow rafters designed to be placed over structural rafters.
Overlay canopies take glass (1/4" to 1" thick) or polycarbonate flat sheets (16mm or 25mm flat sheets are usual). Overlay canopies are available in a variety of colors and translucencies to suit the existing structure as well as your individual requirements.
The bottom line
When designing a canopy system, one of the most important final concerns is factory manufacturing. A system that performs optimally must be properly designed and deployed. Working with an experienced manufacturer and installation is critical, both for the system's longevity and the end user's safety.






Comments